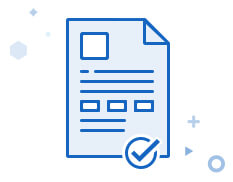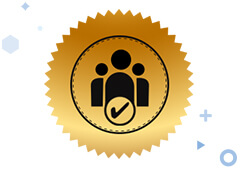نومبر ۱٦, ۲۰۲۳ شائع ہوئی 195 نے دیکھا
Responsibilities:
- Prepare and review MEP drawings using CAD, ensuring compliance with project specifications and quality standards.
- Drafting and Design: Produce high-quality architectural drawings and plans using Autocad software, adhering to industry standards and guidelines.
- Proven experience as an MEP Draftsman in the [Construction/Engineering/Design] industry.
- · Develop skills to prepare drawings, sketches and layouts using basic drafting techniques
- Completion of drawings/designs using REVIT and AutoCAD
- Completion of drawings/designs using CAD, Revit and other software Communicating with clients to gather information about project objectives and details
- Using computer-aided design (CAD) software to create 2D and 3D models of buildings or structures
- Maintaining databases of project details such as floor plans and construction schedules
- Coordinate all MEP services in AutoCAD and create shop/installation drawings.
- Generate Bill of Materials/Quantity take off based on shop/installation drawings.
- Maintain project drawings and records, including working drawings and as-built drawings.
- Proficient with Wiring Diagram, SLD, Field Placement, and hookup drawings
- Attention to detail and the ability to manage multiple projects simultaneously,
- Able to generate a part list/BOM
- Collaborate with the engineering team to address design issues and ensure compliance with building regulations.
- Communicate with senior and architectural team to incorporate knowledge into drawings and improve drafting procedures.
- Utilize expertise in 3D design, 2D drawings, and rendering to contribute to the product development process.
- Work closely with Microsoft Office tools for effective documentation and communication.
Qualifications:
- Experience in 3D design, 2D drawings, and rendering.
- Strong command of Microsoft Office applications.
- Excellent interpersonal skills for effective collaboration within the team.
- Be proficient in drafting software such as AutoCAD, MEP, Revit, Solidworks or other relevant software tools commonly used in architectural and structural drafting.
مہارتیں
نوکری کی تفصیلات
Einex Solutions
















